here's the latest view of the kitchen. we finally got hardware a month or so ago... i will never underestimate the awesomeness of cabinet hardware ever again.
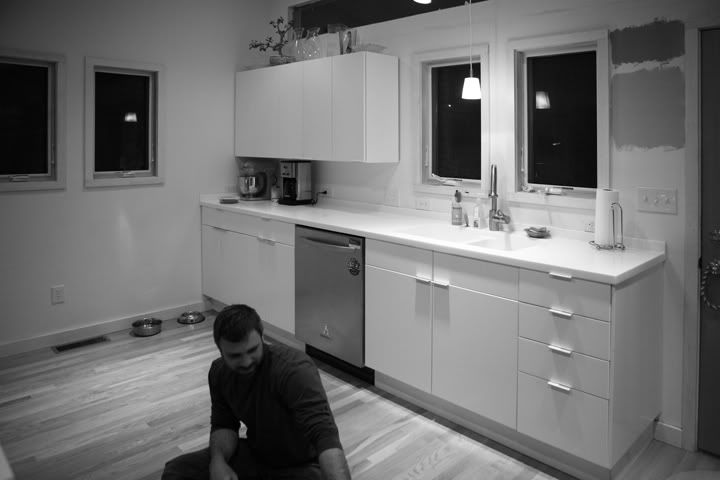
a blurry family photo in the kitchen commemorating passing our final plumbing inspection!
the office is FINALLY set up! for my birthday i got stuff from IKEA to get my home work space finished. i'm still working on organizing, and we're missing doors for the cabinet in the corner there (and i need to throw out some of my models from grad school...) but it's so nice to have a real room to work!
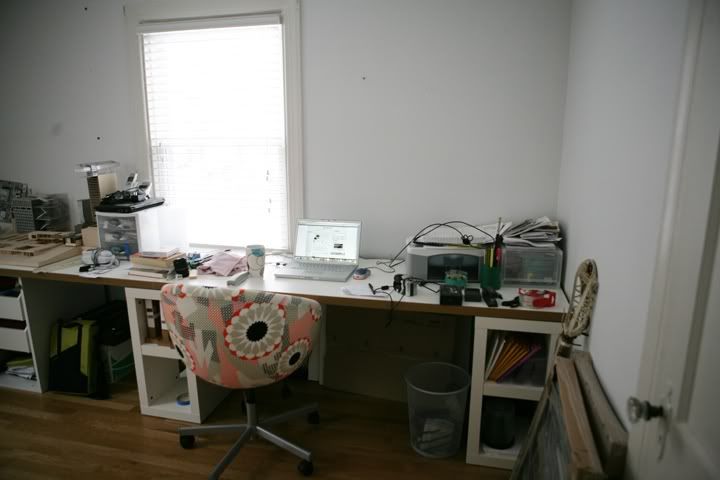

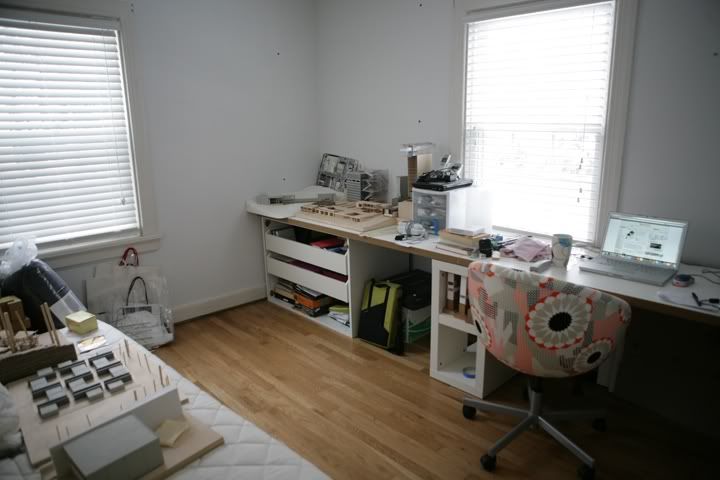
now we move on the bathroom. still not completely finished, but we're using it! the shower is awesome and wonderful and it is just so nice to have it. (the color is wonky in these two photos, sorry about that).
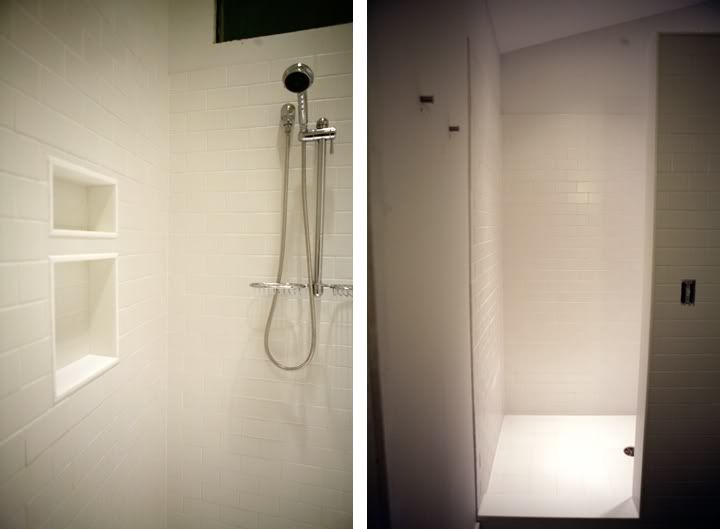

the cabinets are from IKEA. we've learned that they have discontinued this line, and we are missing the 3 drawers that go in the smaller cabinet. we're not sure what we're going to do yet. we have the drawer fronts, so most likely we will have a cabinet maker build the drawers... which could be a pricey venture. so we're stalling.
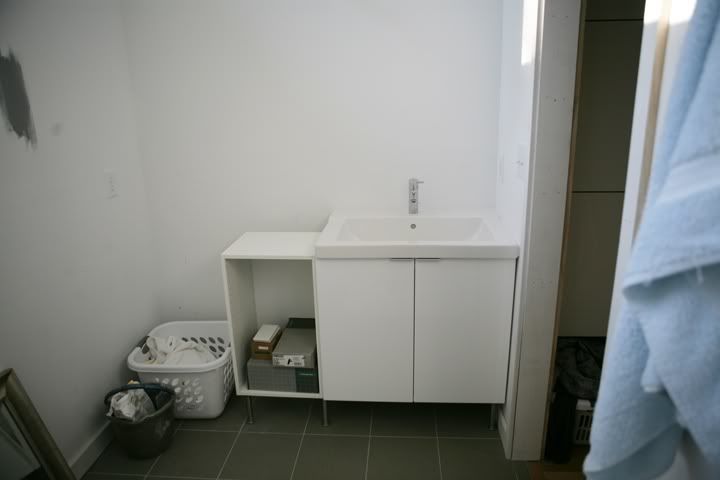

we reworked the closet and this is looking from the bathroom towards the bedroom and the other way around.
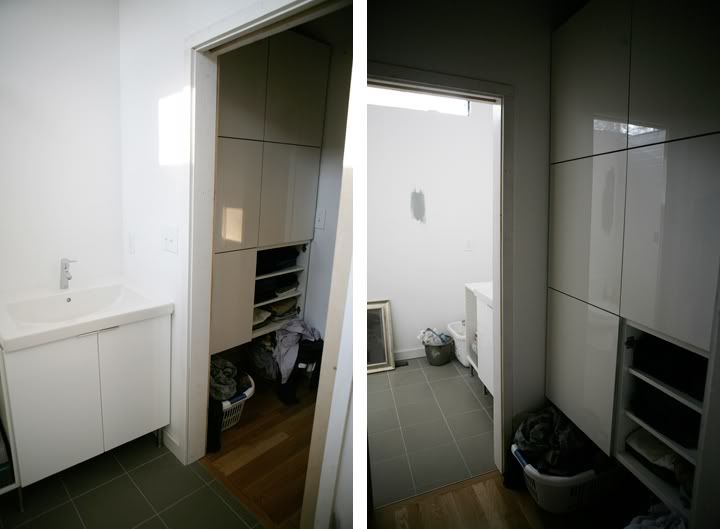

here's the closet re-do. it is MUUUUUCH nicer, much more organized, and way better. (thank goodness for IKEA!) oh, but we are missing that bottom right door... for the first time in our IKEA purchasing history we were shorted a hinge!? of all that we have put together, we really can't complain. we'll get back down there soon to get it...
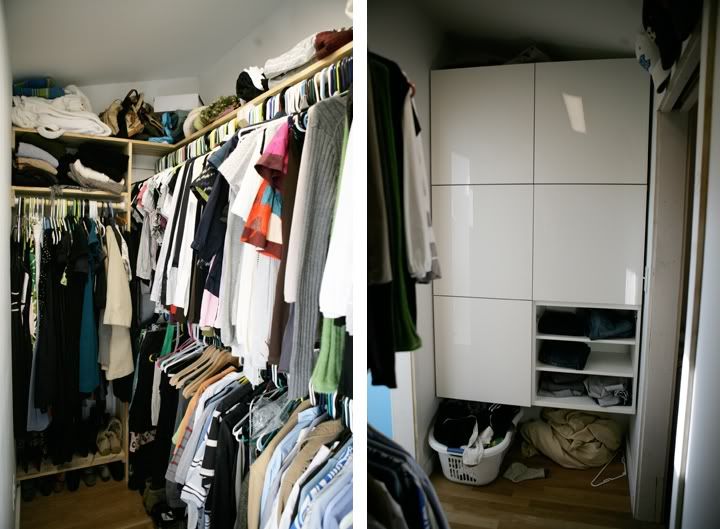

we decided to make a little custom piece to fill in the rest of the space in the bathroom- open storage for towels with space underneath for a laundry basket. we'll paint it white (eventually) to match the cabinets.
now, we head back outside where we had to put up the soffit vent and boards last weekend. thank goodness for the gorgeous weather. my mom was here to do the rare documentation of me and robby working together. it's fun for all!
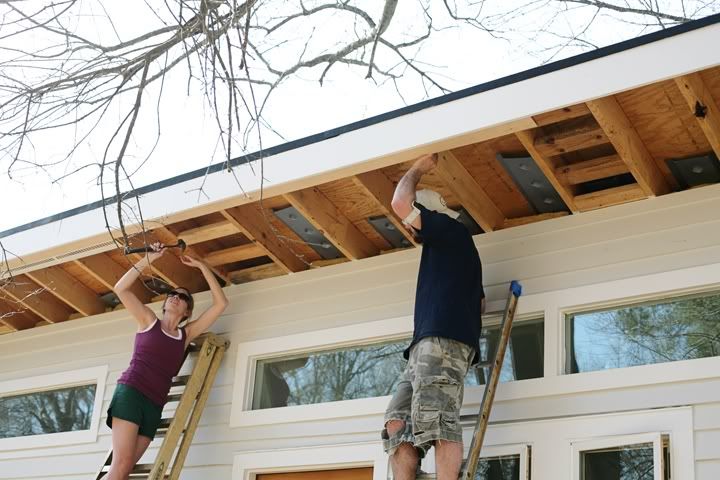
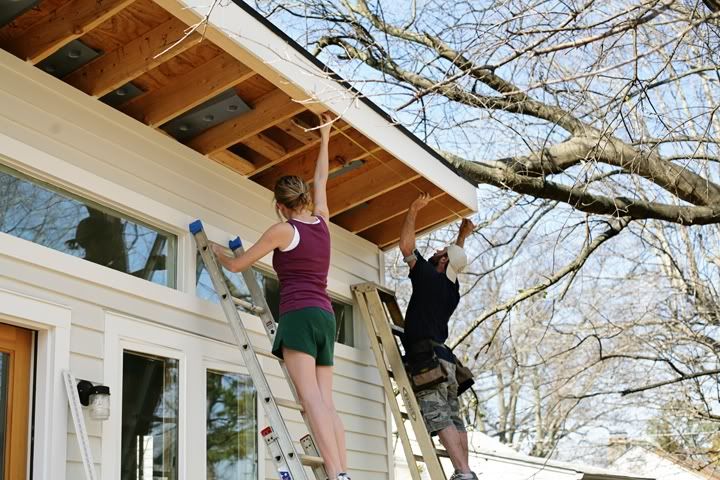
mom actually chipped in to help us cut some of the sheets of plywood... she's so helpful in so many ways!
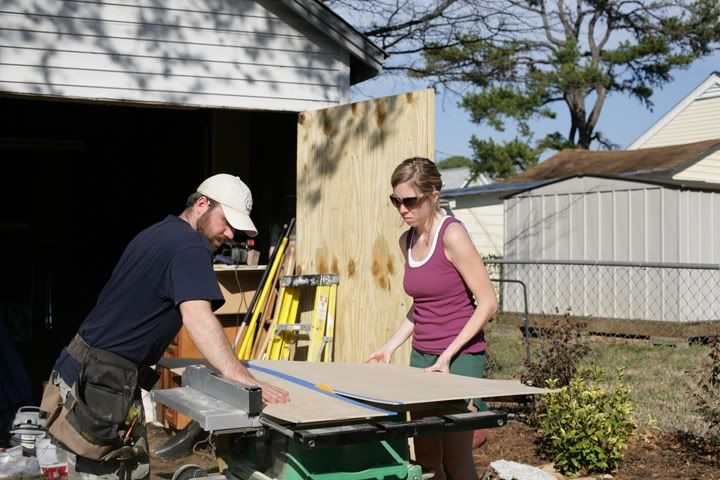

mom holding the ladder for robby while i take photos.
job finished... the plan is to stain the plywood to match the fir back door. if we don't like it, we can always paint it. for now, though, we can pass final building inspection with this. (we hope)
whoa- this was an old school style marathon post. i hope somebody reads this!?!

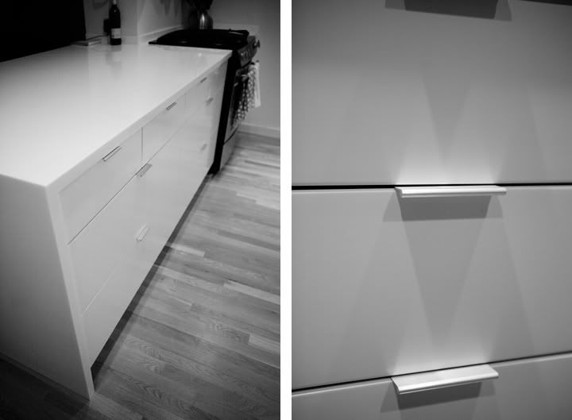
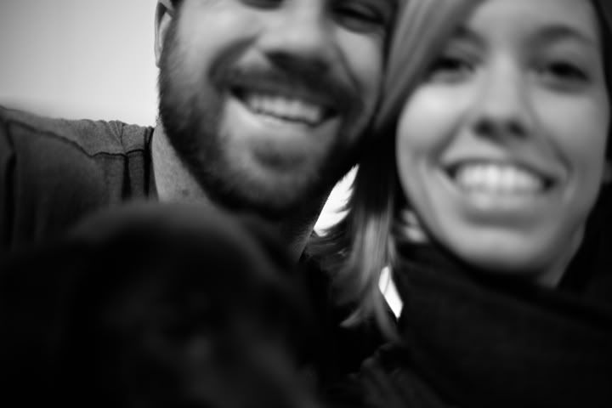
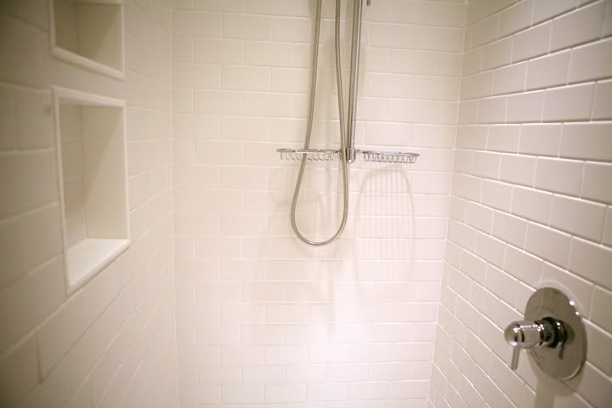
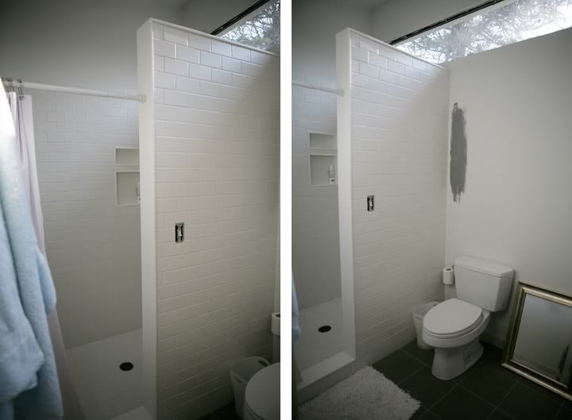
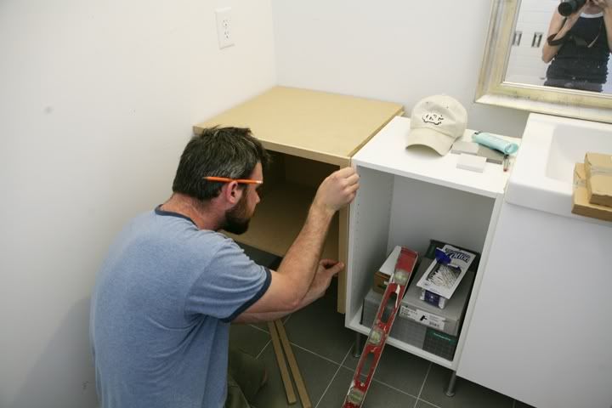
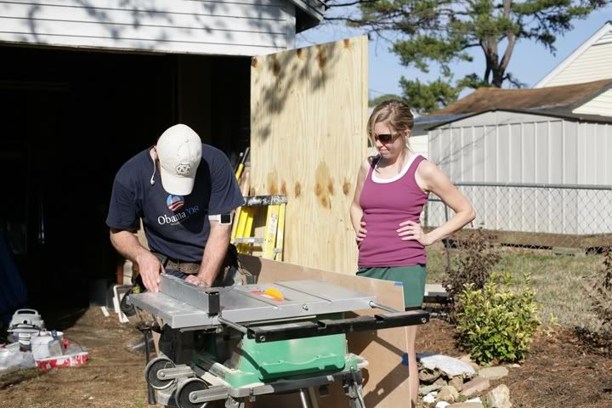
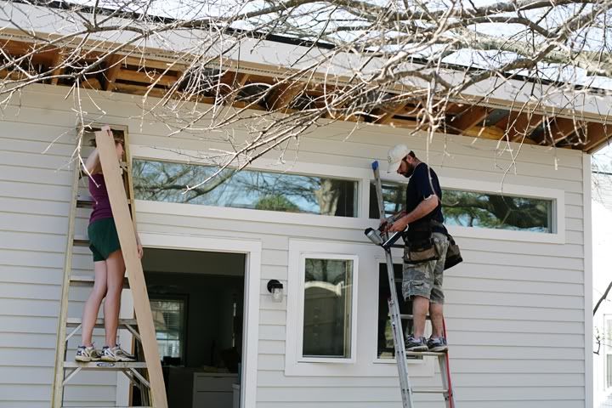
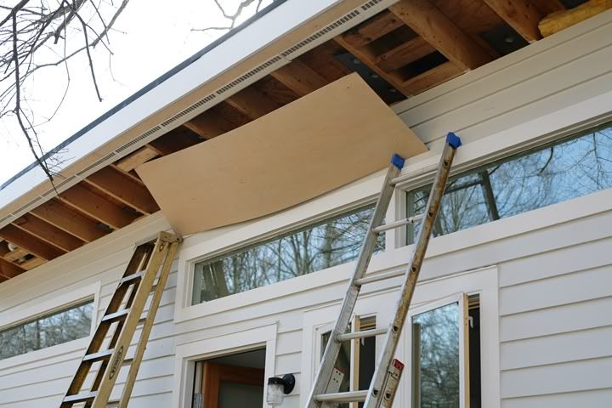
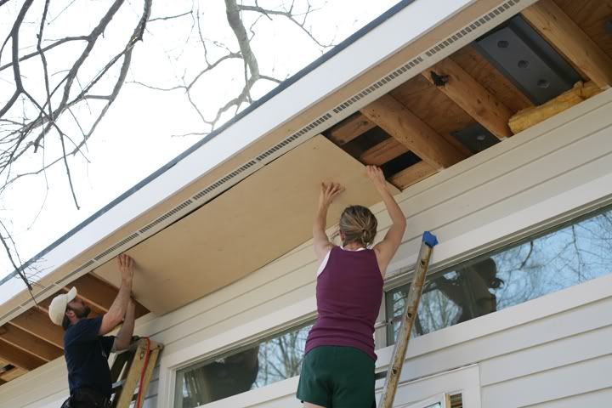
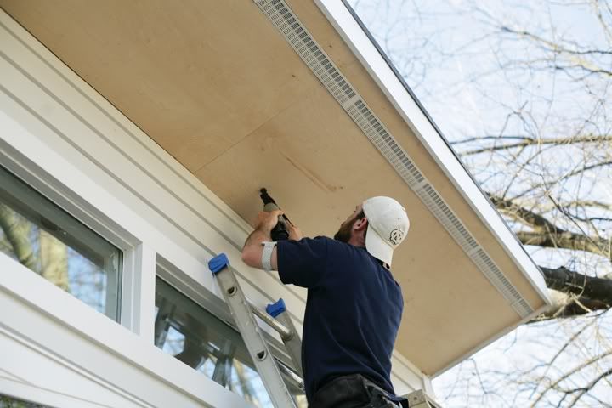
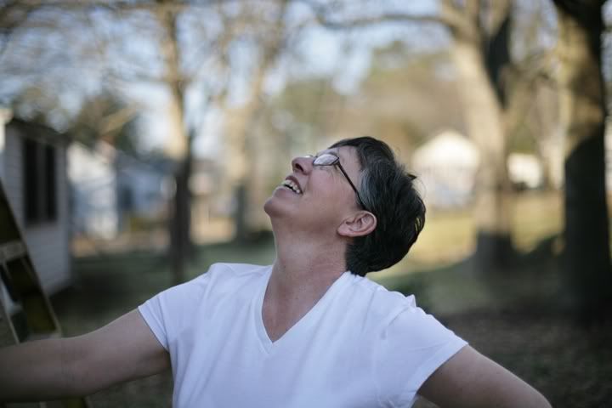
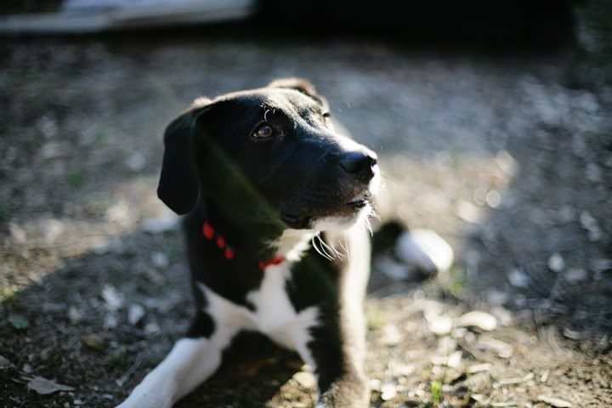
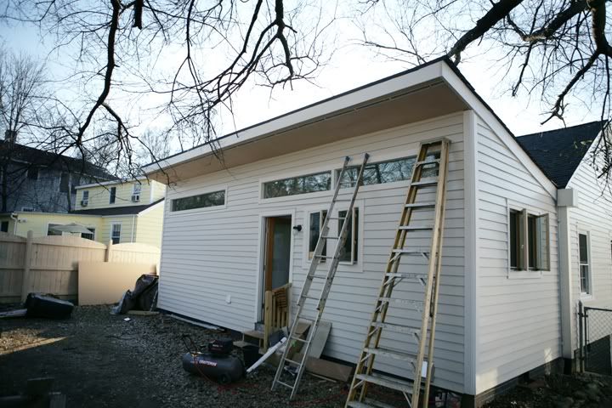
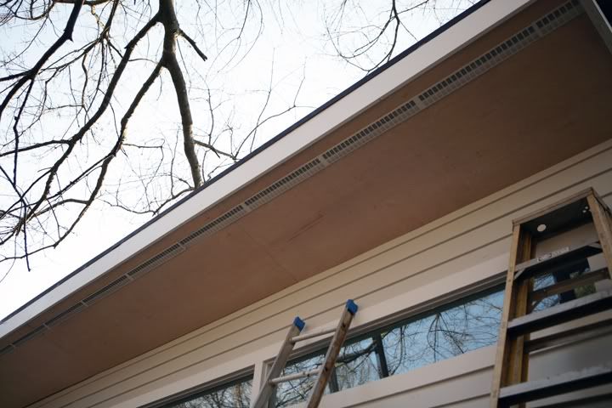
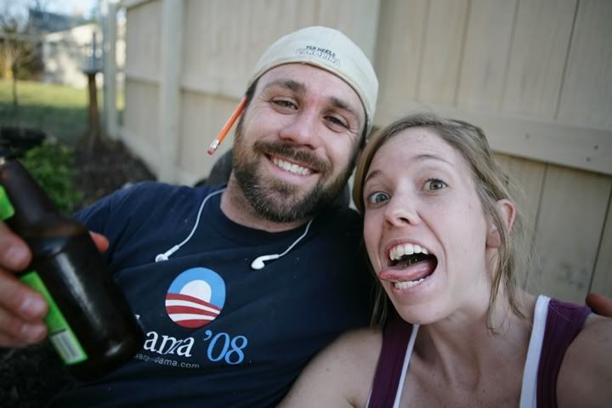

1 comment:
im reading darlin. i want more photos though. im gonna have to come over and get all up in the houses business and take photos of my own...
Post a Comment